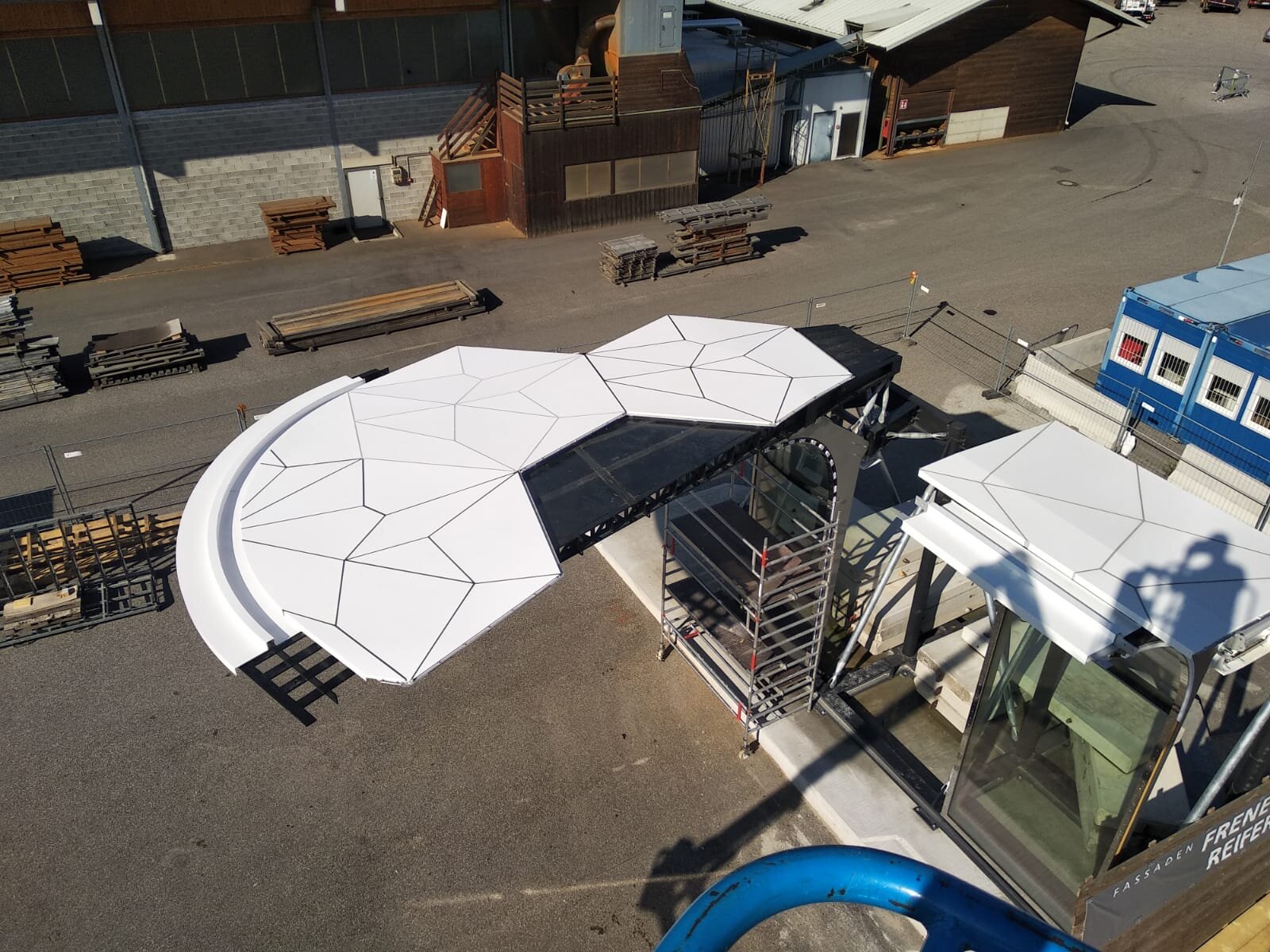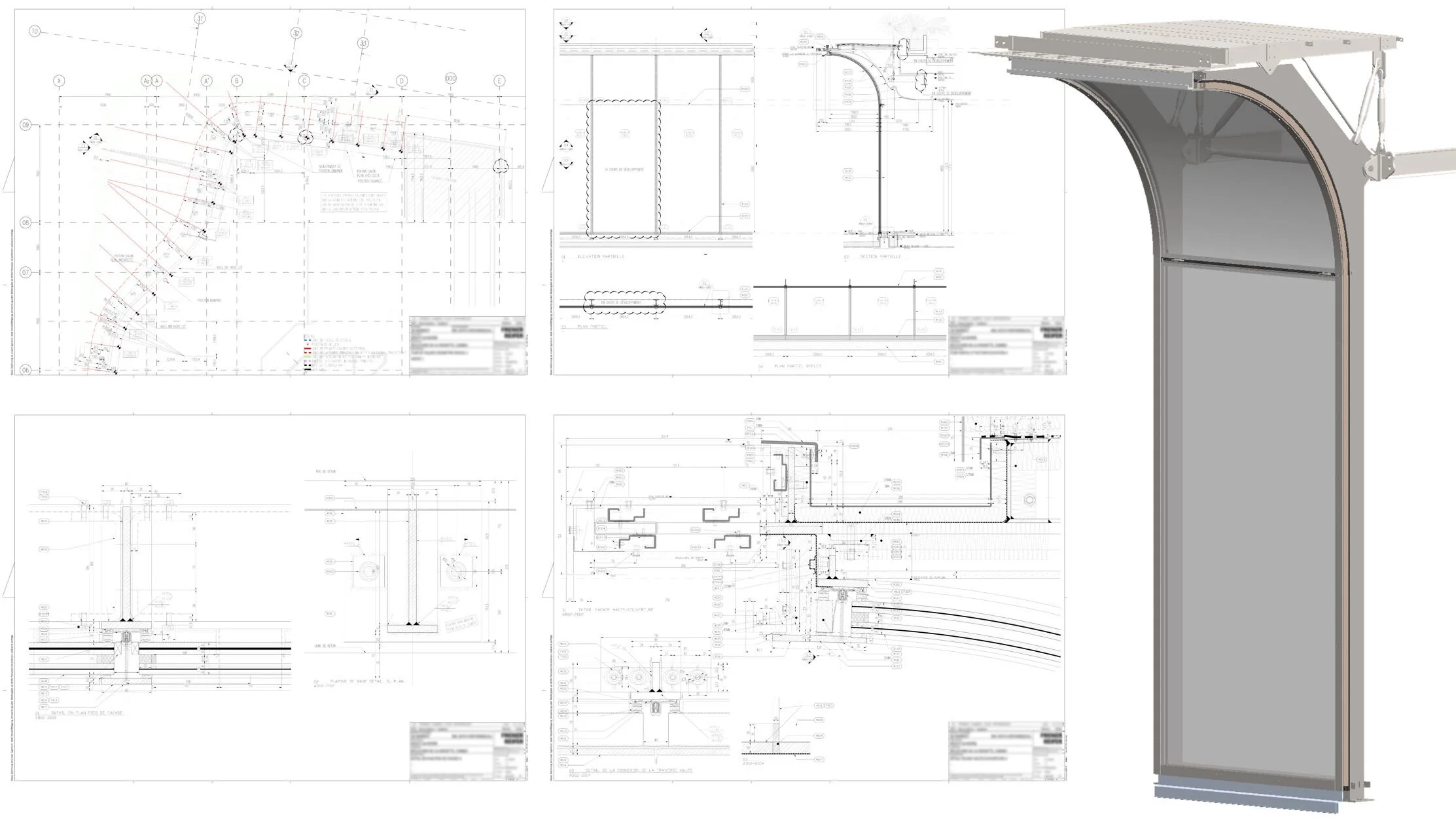JW Marriott Hotel, Cannes, France
Define Engineers have been subcontracted by Frener & Reifer Facades for the complete structural and thermal engineering design scope of their works including Approval drawings and 3D fabrication model for the facades of the prestigious 5 star JW Marriott hotel in Cannes, France. The front-facing ground floor facade is a luxury glass & steel construction utilising complex curved glass and supporting steelwork elements. The facade consists of flat, cylindrical and torroidal double-glazed units with a substructure that is curved, and straight welded stainless steel. At the main hotel entrance, a 7m cantilever canopy which is clad in aluminium and Corian supplement the complexity and elegance of the design.
Architect – Moatti Riviere, Paris
Concept engineer – RFR, Paris
Facade contractor – Frener & Reifer Facades
Execution design & engineering – Define Engineers (2018)
Define’s scope : Facade contractor complete design and engineering, Permanent and temporary structural analysis, Construction sequence, Material treatment and facade systems selection, Complete facade design development in 2D AutoCAD and 3D Rhino + GH, Structural engineering for structure + facades, In-house curved glass engineering for Cekal compliance, ATEX approval, Thermal engineering, Fabrication model in Solidworks + 2D fabrication drawings, Installation drawings

















